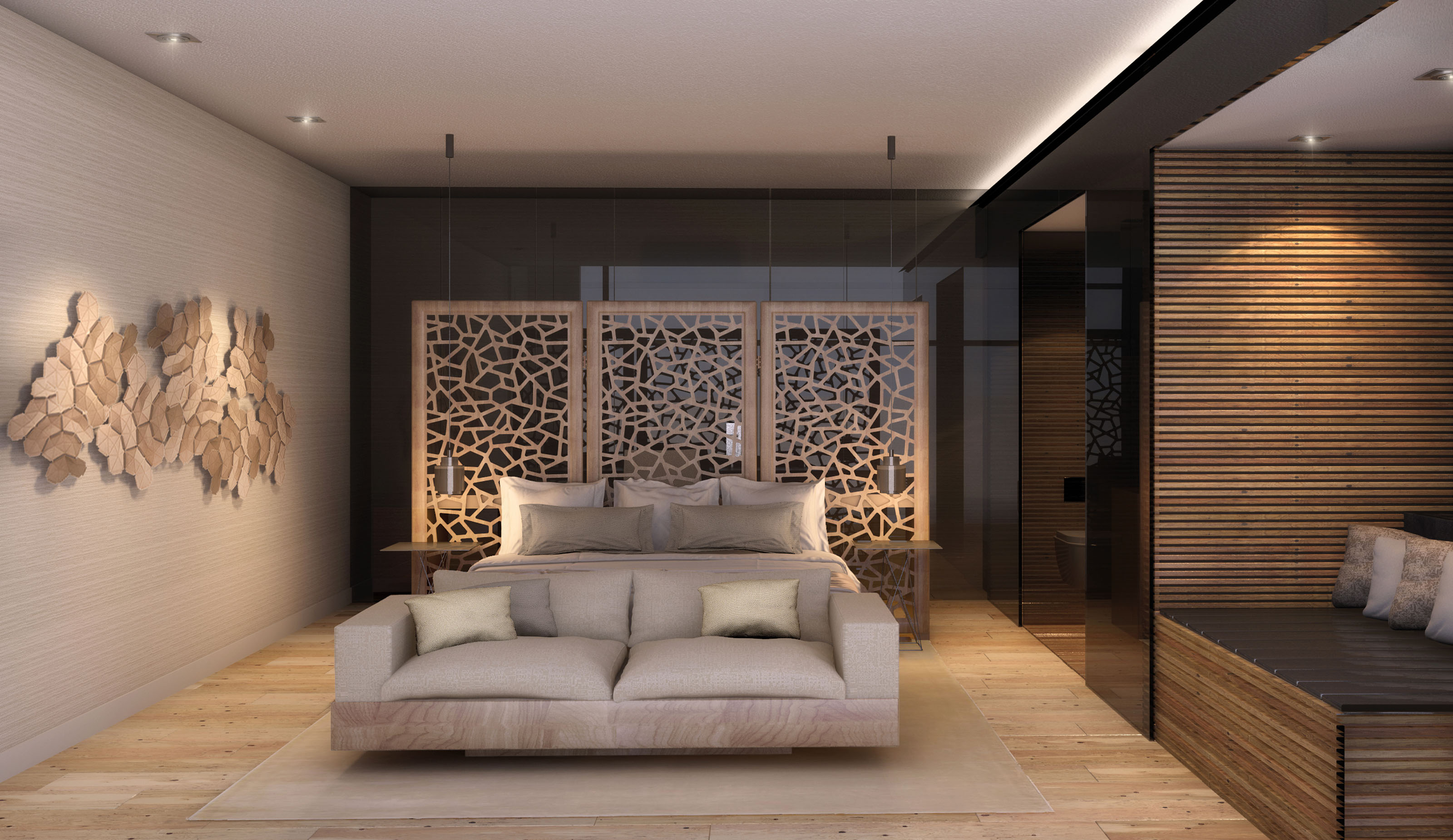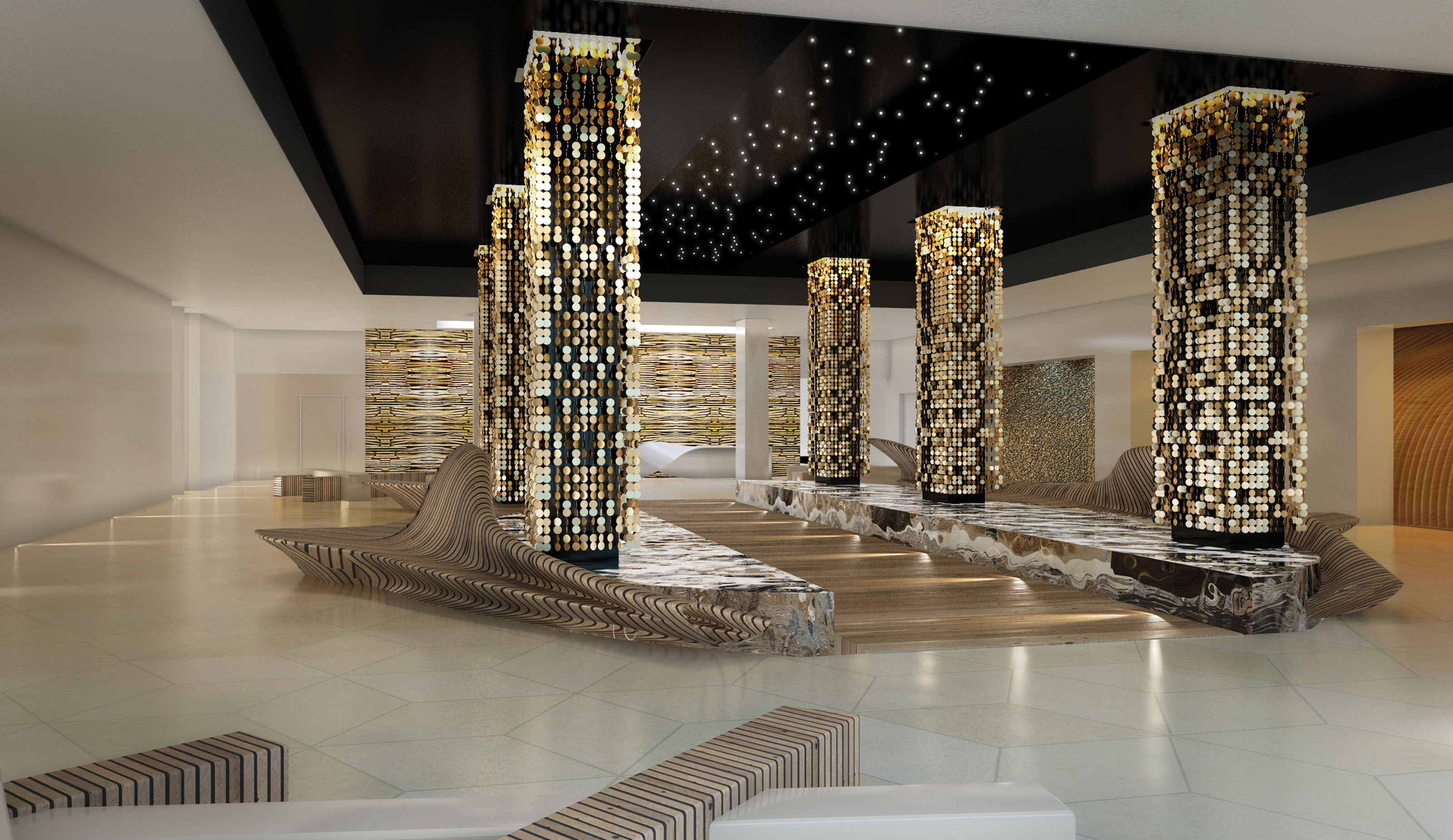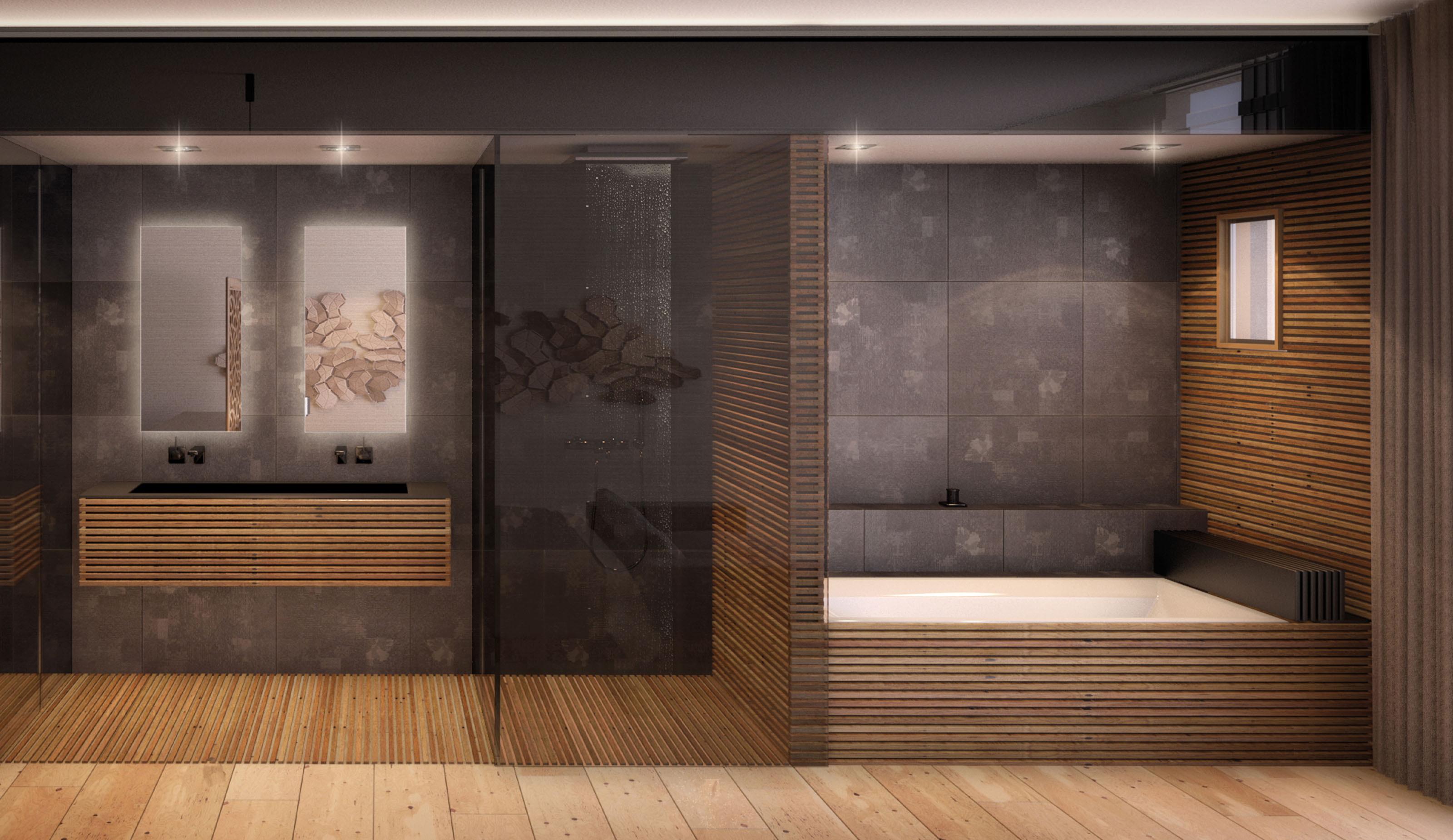Jumeirah One is an affluent area in coastal Dubai which is very popular amongst expats. To cater their needs, the program also comprises a main lobby, restaurant, cafe lounge, business center, gym, suites, junior suites and guest rooms. Taking inspiration of its location, a strong concept employed in the interior design is based around wooden dowel structures, traditionally used as structural reinforcements in craft making. This creates a spectacular atmosphere throughout the spaces.
On the restaurant, for example, it strengthens the feeling of intimacy by using it as an ondular structure across the ceiling, forming a spectacular cavernous effect of shadows and lights. A similar and elegant execution takes place in the cafeteria, where wood intertwines to generate a sculptural effect. Other materials form an interesting juxtaposition, like the organically-shaped furniture in the cafeteria or the strips of white walls and lights of the meeting rooms. Overall, the interior design expresses the potential and beauty materials have -in particular wood- to create unique and mesmerizing environments without forgetting its practical applications.








Jumeirah One is an affluent area in coastal Dubai which is very popular amongst expats. To cater their needs, the program also comprises a main lobby, restaurant, cafe lounge, business center, gym, suites, junior suites and guest rooms. Taking inspiration of its location, a strong concept employed in the interior design is based around wooden dowel structures, traditionally used as structural reinforcements in craft making. This creates a spectacular atmosphere throughout the spaces.
On the restaurant, for example, it strengthens the feeling of intimacy by using it as an ondular structure across the ceiling, forming a spectacular cavernous effect of shadows and lights. A similar and elegant execution takes place in the cafeteria, where wood intertwines to generate a sculptural effect. Other materials form an interesting juxtaposition, like the organically-shaped furniture in the cafeteria or the strips of white walls and lights of the meeting rooms. Overall, the interior design expresses the potential and beauty materials have -in particular wood- to create unique and mesmerizing environments without forgetting its practical applications.
