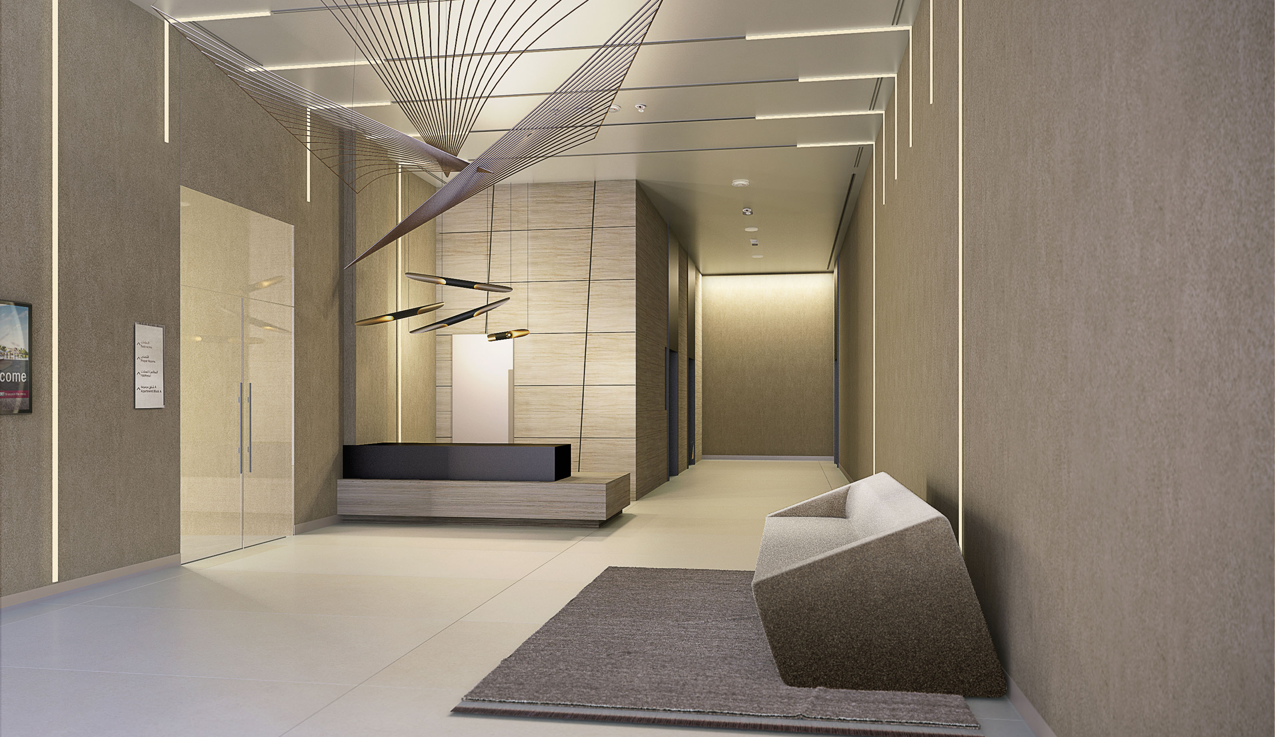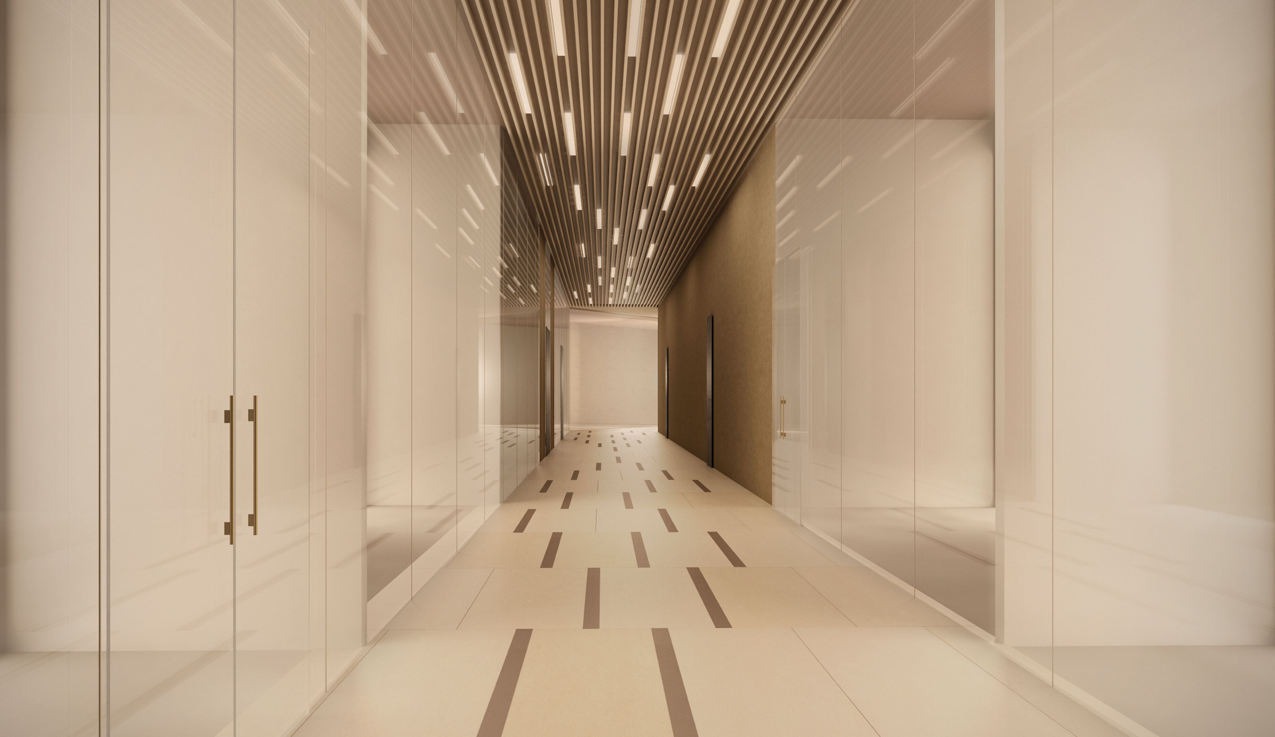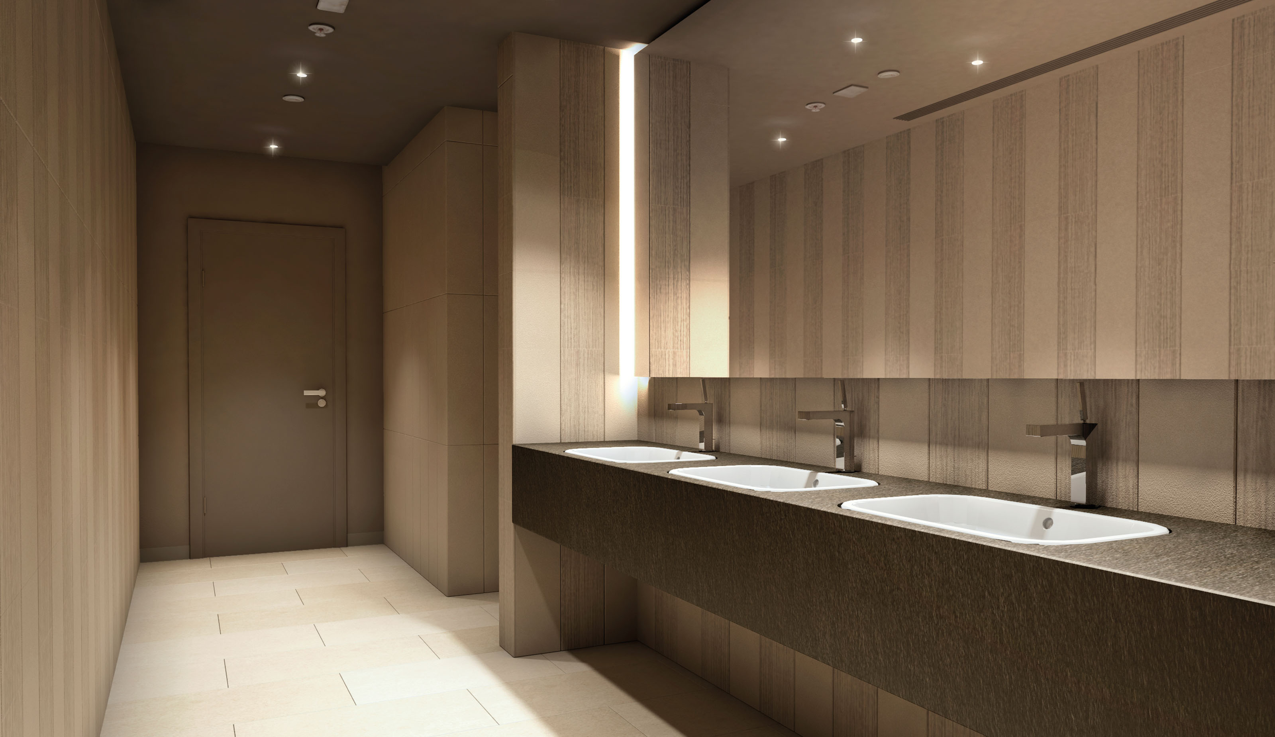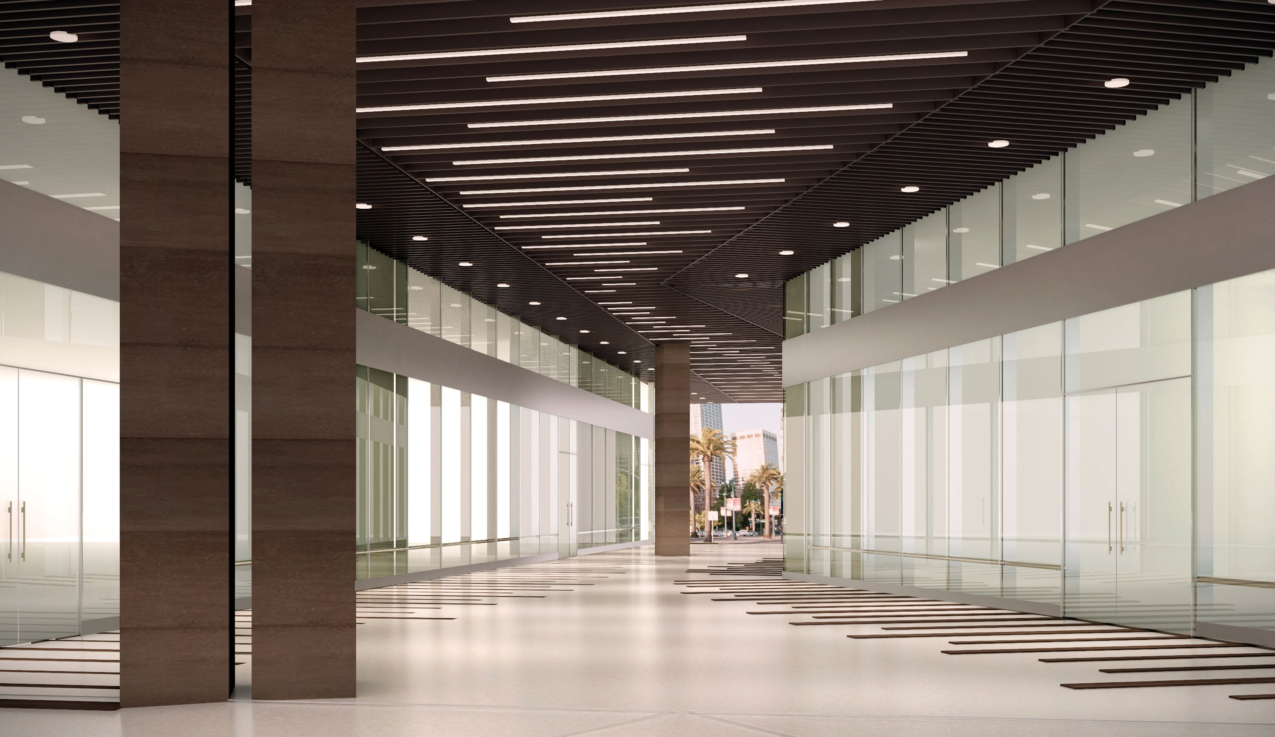The interior design concept relates to speed and movement, given the particular location of the site, situated between the highway and the Al Bateeb Executive airport. The falcon, icon of the Abu Dhabi airport, is the main source of inspiration for the interior design, referenced through graphic applications which replicate its speed and dynamism. The influence of the patterned feathers of the bird can be seen in the textured ornaments which decorate the spaces. The use of lighting has a pivotal role in creating shadow effects which add rhythm to corridors and passages as well as the gym.
On the ground floor we find a retail area, public toilets, prayer rooms and two accesses to the 260 residential units located on floors 1 to 7 which connect residents with the street. Glass walls prolong the outdoor light and offer interesting reflections. Private gym and amenities are on the top floor and benefit from the views enjoyed from the wide windows. Overall, Rawdhat Residential provides residents with a lifestyle suited for today’s demands, expressed through the geometrical patterns drawn on the floors, ceilings and corridor walls makes exploring the common areas an interesting adventure.








The interior design concept relates to speed and movement, given the particular location of the site, situated between the highway and the Al Bateeb Executive airport. The falcon, icon of the Abu Dhabi airport, is the main source of inspiration for the interior design, referenced through graphic applications which replicate its speed and dynamism. The influence of the patterned feathers of the bird can be seen in the textured ornaments which decorate the spaces. The use of lighting has a pivotal role in creating shadow effects which add rhythm to corridors and passages as well as the gym.
On the ground floor we find a retail area, public toilets, prayer rooms and two accesses to the 260 residential units located on floors 1 to 7 which connect residents with the street. Glass walls prolong the outdoor light and offer interesting reflections. Private gym and amenities are on the top floor and benefit from the views enjoyed from the wide windows. Overall, Rawdhat Residential provides residents with a lifestyle suited for today’s demands, expressed through the geometrical patterns drawn on the floors, ceilings and corridor walls makes exploring the common areas an interesting adventure.
